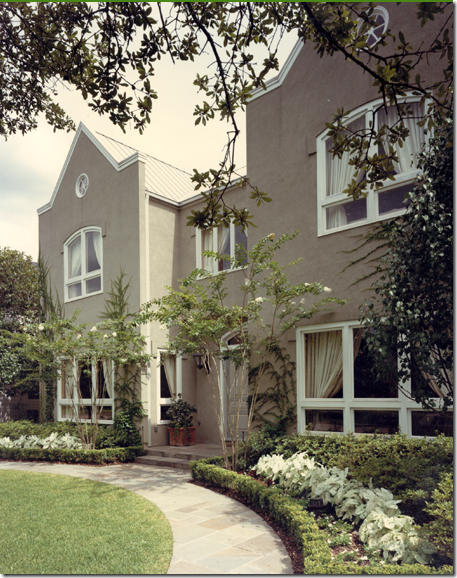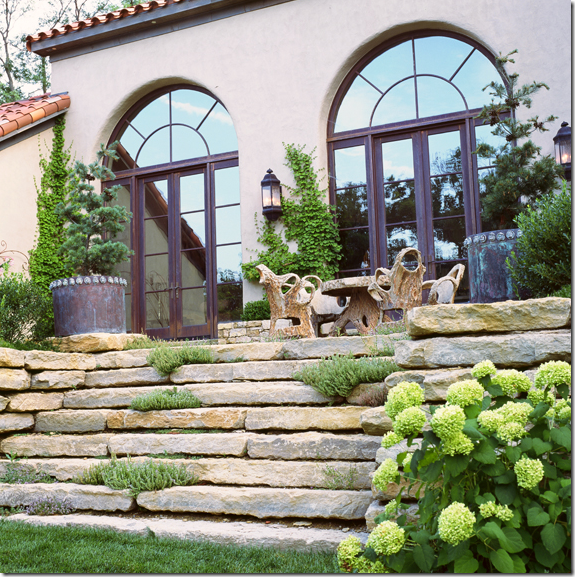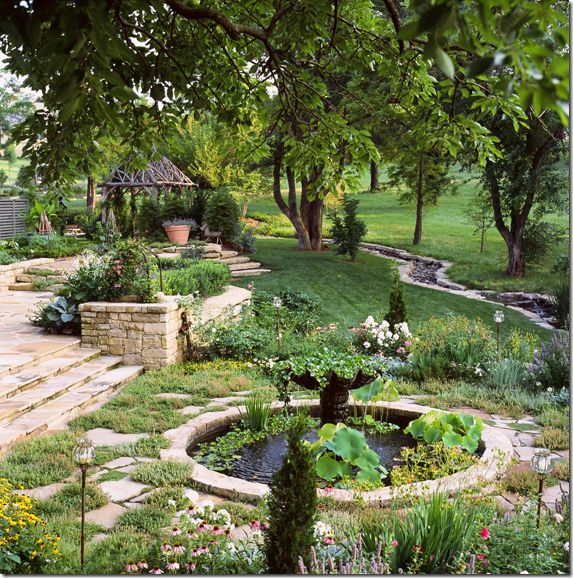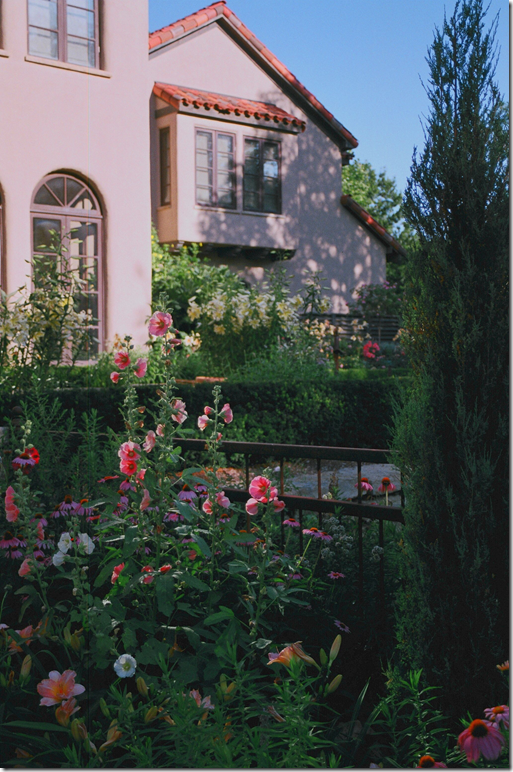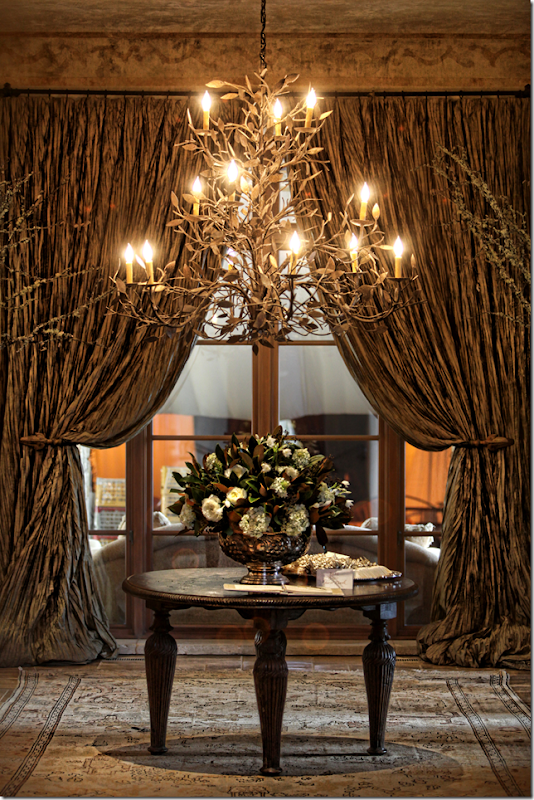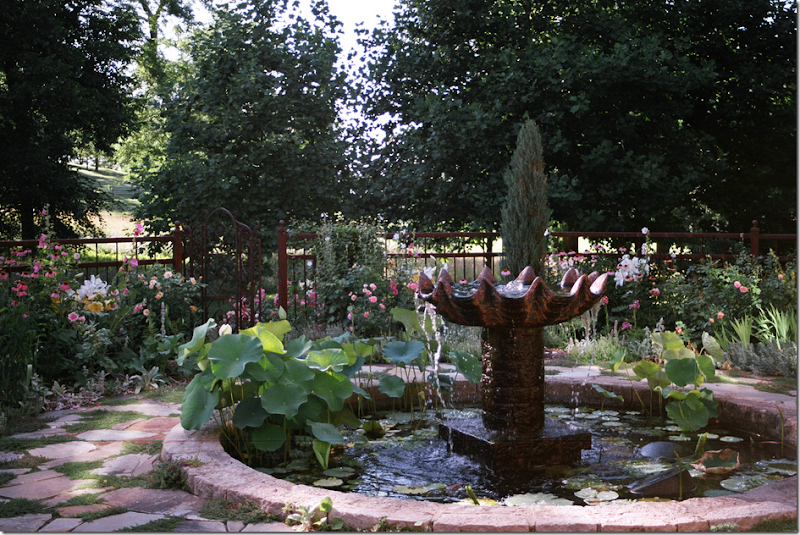Many years ago when Ben and I built our house – we were faced with a tiny yard – a mere 20x50 plot of land – not a backyard truly, more a courtyard. Building on a town lot like ours doesn’t leave, unfortunately, much spare space for a swimming pool or beautiful views. Our house was due to be completed in the early fall and when my parents returned from their annual summer in California to see our almost finished house – to their dismay, the backyard was a desolate area, filled with unsightly construction debris. Ben and I had decided to put grass out back along with a few flower beds and call it a day. Frankly, we were over our budget and professional landscaping was not exactly where we had planned to use our precious few funds. But, my parents were insistent. They themselves had lived in a townhouse with a courtyard and knew how vital that space was to a house’s decor. And so they offered, as parents are wont to do when children are penniless, to provide the landscaping as a housewarming gift. It was probably one of the best things done for our interiors. You see, our entire back wall is French doors which open onto the courtyard and the landscaping is seen from every room downstairs. We turned to Reed Dillon, a young landscape architect who, with his partner owned Ruckel-Dillon. Reed came up with a wonderful design, he approached the courtyard as if it was actually another room in the house. He added a large brick terrace that lead directly from our house, past the covered porch, on through the back fence. On each side of the terrace were two grassy areas, framed by brick-lined flower beds. For the front yard, he designed a large, curving, brick-lined bed and a rose garden. But it was the back courtyard that really showed off Reed’s vision. Through the years, we have used our backyard as a second family room. I practically live outside – writing on my laptop all through the day and night while sitting at a table and chair on the brick terrace. In the past sixteen years, we have changed very little from Reed’s original design, a testament to his talents. We did replace the two grassy areas with gravel, something that I think Reed would have originally done had we not insisted on greenscape for our dogs. At one point we added a fountain – an anniversary gift to ourselves. But otherwise, the design remained the same. The two once small ligustrums now tower over corner beds and the fence is overgrown with fragrant, flowering vines. We look at the yard and marvel at how Reed’s vision became the focal point of our house – he took a dirt filled, small patch of land and turned it into a place that draws the eye and the body of everyone who comes over to visit.
Our courtyard last summer.
At the time we built our house, Reed Dillon and his wife Stacey also lived in West University, in a house designed by architect Kurt Aichler (a favorite of mine, as readers of this blog well know.) Kurt is a favorite of the Dillons too – he actually designed two of their houses in Houston. Though Ruckel-Dillon was successful in Houston – they worked on yards in all the toniest of neighborhoods – both Stacey and Reed were from Kansas, and after 15 years here, they decided to move back home to Lawrence.
The stucco house in West University designed by Kurt Aichler for Stacey and Reed Dillon.
Once Stacey and Reed and their two young children were settled back in Lawrence Kansas, he opened Reed Dillon and Associates, quickly picking up from where he left off in Houston. They decided on a large piece of property to build a new house and turned to Aichler to design a sprawling French inspired home made of stucco and stone. The many gardens surrounding the house were of course designed by Reed. John Kidd from Houston was called on to design the interiors, along with help from Rusty Arena, another Houstonian who added the special wall treatments to the dining room, amongst other spaces. It had been years and years since I last spoke with Reed, but one day a few weeks ago he and Stacey and I sat down for a lesiurely cup of coffee at, yes, of course, Starbucks. Stacey and Reed were sweet enough to share pictures of their house and gardens back in Kansas. They had recently hosted a winter wedding for their son at their house and those pictures were an added treat. Talking about their house, it amazed me how many Houstonians they had used to design their house in Kansas. But, knowing how talented their team is, I completely understood their reluctance to use anyone else. Reed teased Stacey that he was ready to hire Kurt again – to design, perhaps, a Belgian inspired house – but judging from the look on Stacey’s face, that is in the future. Myself, I was overwhelmed by pictures of their house – and especially their gardens. Thinking on my own small courtyard and the happiness it has brought me, I can’t imagine the joy that must come from looking out on views like the Dillons have. It must be absolute heaven.
 Lawrence, Kansas: The house that Kurt Aichler designed for Stacey and Reed Dillon. Part stone, part stucco, there is a long, walled courtyard at the front of the house.
Lawrence, Kansas: The house that Kurt Aichler designed for Stacey and Reed Dillon. Part stone, part stucco, there is a long, walled courtyard at the front of the house.
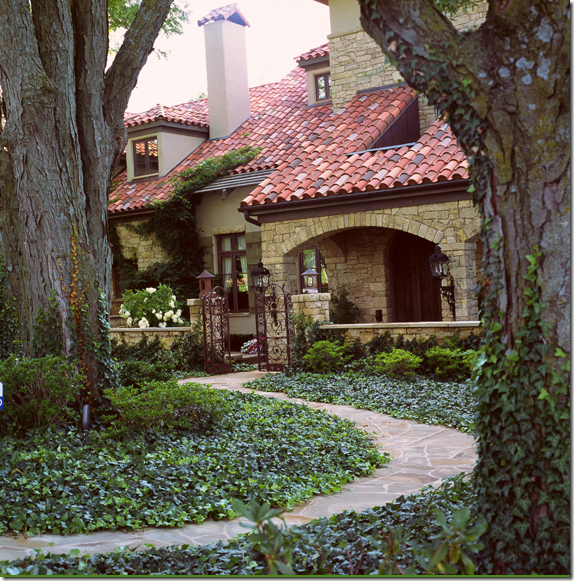 The winding stone walk leads up to the courtyard.
The winding stone walk leads up to the courtyard.
Through the iron gates, onto the front door.
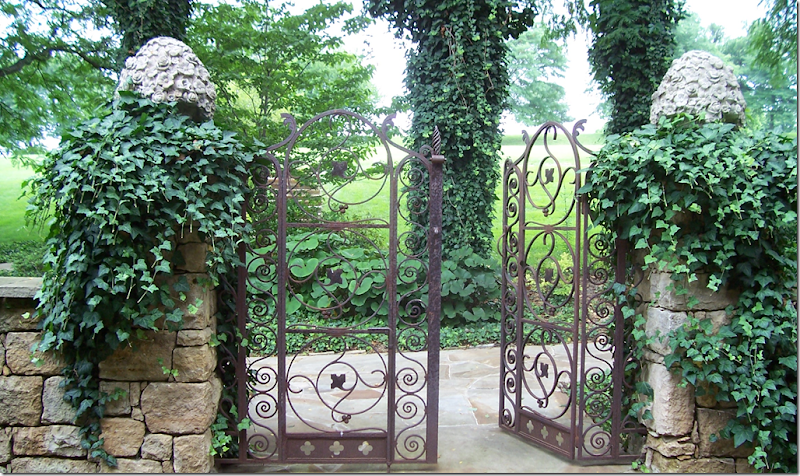 Throughout the property are architectural elements that the Dillons have collected at antique stores and salvage yards. Here, old iron gates lead to the front courtyard.
Throughout the property are architectural elements that the Dillons have collected at antique stores and salvage yards. Here, old iron gates lead to the front courtyard.
Along the back of the house is a large flagstone terrace with a pond, a swimming pool and assorted gardens. At the left is a stone lined, running stream. The Dillons’ property extends out past the back fields.
A close-up view of the flagstone terrace. A series of steps lead down into the different gardens.
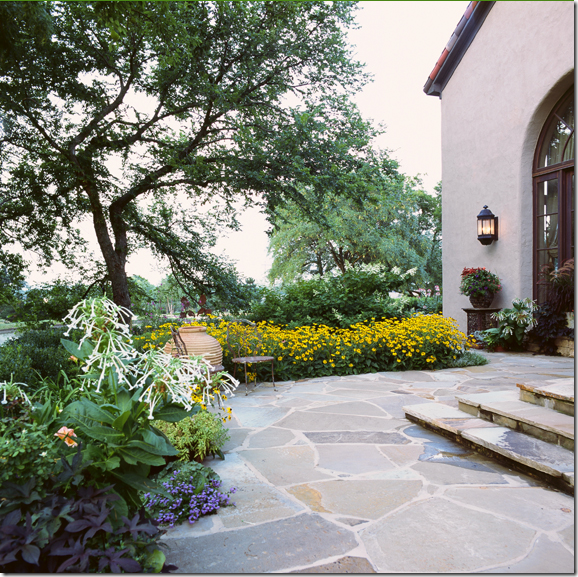 Another picture of the same view, different season. Both Stacey and Reed are avid gardeners.
Another picture of the same view, different season. Both Stacey and Reed are avid gardeners.
A view of another section of terrace, off the living room.
The swimming pool is a focal point. A large industrial autoclave salvaged by the Dillons was turned into a fountain. Just beautiful!!
Another view of the swimming pool area.
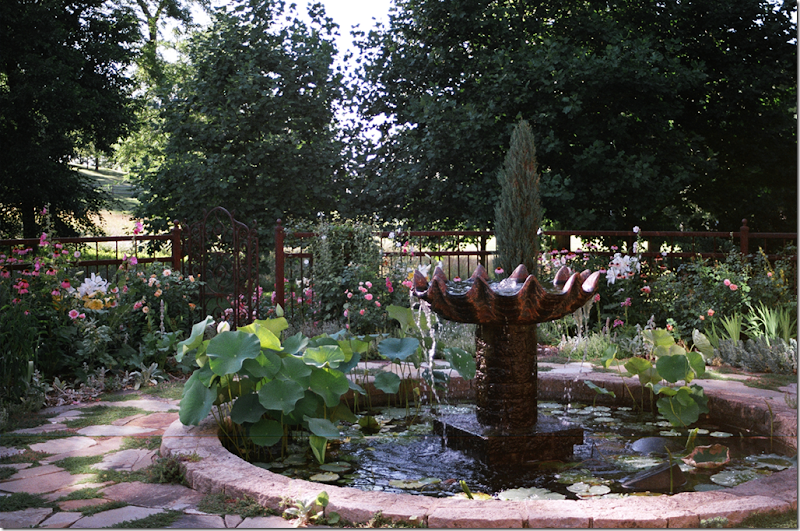
Another water feature in the garden is this fountain which leads off the back terrace.
Another view of the pond, looking towards the house. The back fields are to the right, past the stream.
A photograph taken a few years earlier when the plants were not quite as tall. The stream is really visible here. Also, you can see the wooden pergola on the left.

A view of the parterre garden, with its gravel paths and box enclosed beds.
A large pot stands in the center of the parterre garden – off the kitchen and breakfast room. I think this is my favorite garden!!
A view of the house taken by the pond. In the reflecting sunlight, the stucco almost looks pink.
Spring: The large gently rolling fields beyond the back terrace is filled with bulbs that Reed has planted. Yes, this is still their yard!! So pretty! Who knew Kansas was so beautiful????
More spring daffodils.
An early spring view of one side of the yard featuring ornamental trees. These beds are edged in stacked stone.
This winter: The Dillon’s son was recently married at their house, where a large tent was erected past the back terrace. With a huge stroke of luck, a heavy snow fell the day before the wedding. Stacey would not allow anyone to traipse through the snow, hoping to keep the view pristine. Along the stone walk at the right, you can see the white candles in votives, waiting to be lit. Is this too gorgeous???????
 Inside, all the furniture was removed to make room for the guests. The wedding took place in the formal living room. Here, the dining room was emptied save for a library table holding the wedding book. Past the window you can see the terrace where some of the furniture was moved to.
Inside, all the furniture was removed to make room for the guests. The wedding took place in the formal living room. Here, the dining room was emptied save for a library table holding the wedding book. Past the window you can see the terrace where some of the furniture was moved to.
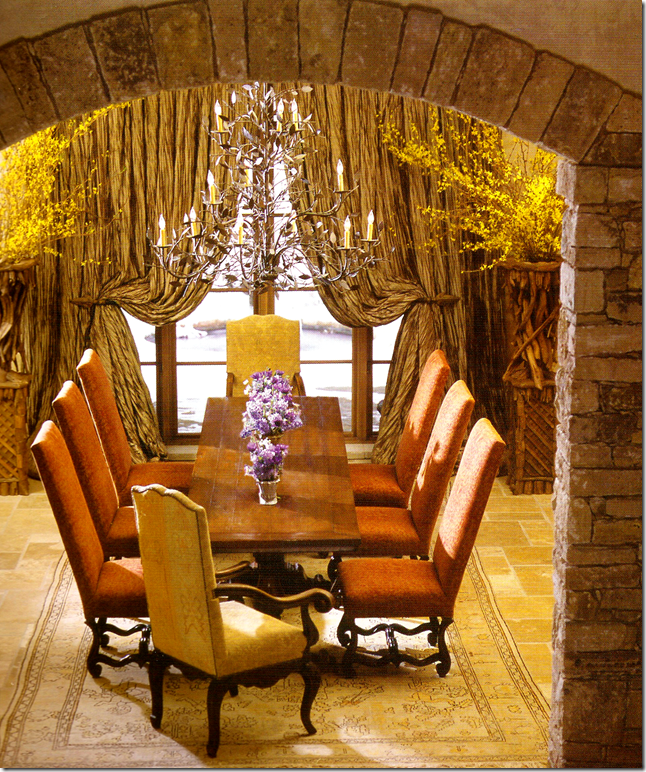 The same dining room, as it is normally furnished. Houstonian John Kidd did the interiors and Houstonian Rusty Arena did the wall treatments in this room. I love how the host chairs are different than the guest chairs.
The same dining room, as it is normally furnished. Houstonian John Kidd did the interiors and Houstonian Rusty Arena did the wall treatments in this room. I love how the host chairs are different than the guest chairs.
Close up of the dining room – ready for the wedding. Through the window you can see past the terrace to the reception tent.
 On the back terrace, looking into the dining room. The furniture was moved outside to make room for the wedding.
On the back terrace, looking into the dining room. The furniture was moved outside to make room for the wedding.
The formal living room – ready for the wedding. The antique fireplace mantel is so tall that Stacey can actually stand inside it! Notice how beautiful the ceiling is.
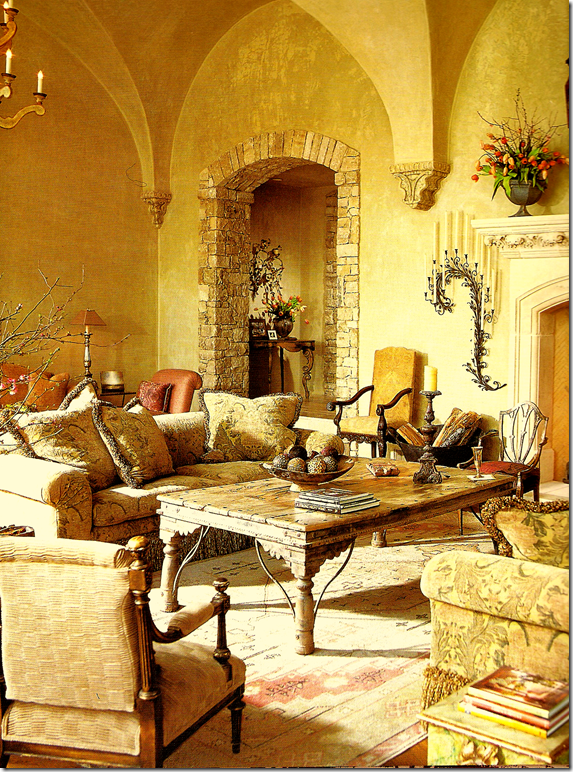 The living room as it is usually furnished. The Dillon house was featured in Betty Lou Phillips book: Unmistakably French.
The living room as it is usually furnished. The Dillon house was featured in Betty Lou Phillips book: Unmistakably French.
I had to show the bride and groom!!!!
 The kitchen in preparation for the wedding. Of course the flowers were beautiful!!
The kitchen in preparation for the wedding. Of course the flowers were beautiful!!
Roses were placed inside this niche.
The tent going up behind the terrace. On the right is the entry tent located over the small fountain.
The linking tent between the house’s back terrace and the reception tent. This tent is over the fountain area off the terrace (see below.)
The small fountain – where the linking tent was placed. Looks so different in the summer!

A view of the tent – on the left, guests are sitting on the furniture taken from the formal living room. Hard to believe this room is really outside in the winter air!!
 And finally, another picture of the seating area of the tent. There was even a faux fireplace erected for the event. Recognize the antique coffee table and sofas from the living room?
And finally, another picture of the seating area of the tent. There was even a faux fireplace erected for the event. Recognize the antique coffee table and sofas from the living room?
Reed Dillon, sitting by his fountain.
Below is a list of Reed’s favorite plants for your perusal. Reed’s company, Reed Dillon and Associates, is located in Lawrence, Kansas, but they perform work throughout the United States. I hope you’ve enjoyed seeing this landscaper’s own gardens – with a peek into a gorgeous wedding at home! Congratulations to the newlywed couple - many, many years of happiness. The beautiful wedding photographs were taken by J. Gladman Studios in Lawrence, Kansas.
To access Reed Dillon’s web site, go HERE.
Favorite Plants for the Garden:
Hydrangeas, all types, they have a wonderful scale and are blooming in the summer when most people are outdoors.
Roses, have a great feel and look. The Knockout variety are fabulous and with no black spots or diseases, they are worry free.
Boxwood, they are the work horse of the garden, looking beautiful when they are sheared and bringing fabulous winter structure to the garden.
Azaleas, as long as you site your azalea with East or North light and a little shade with lots of compost, they will perform beautifully here.
Reminder: The new Skirted Roundtable with Tobi Fairley is now online HERE. Enjoy!!!


