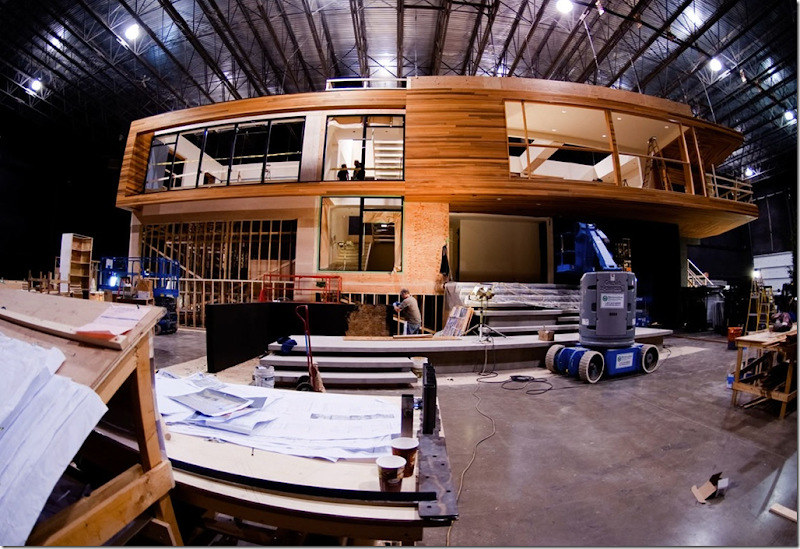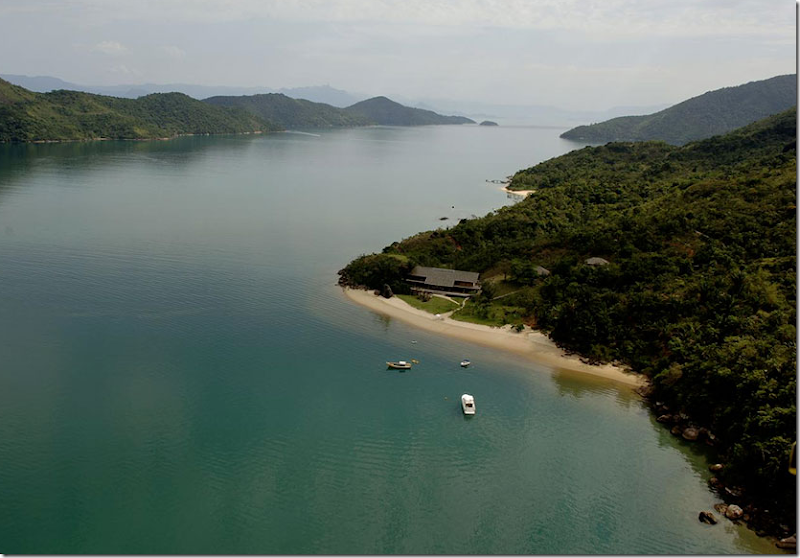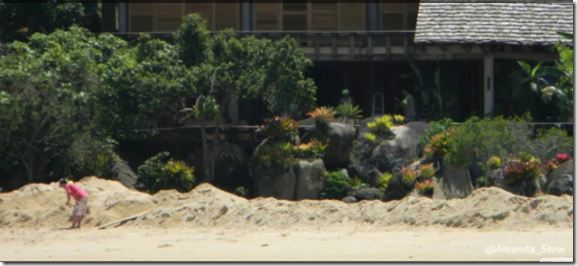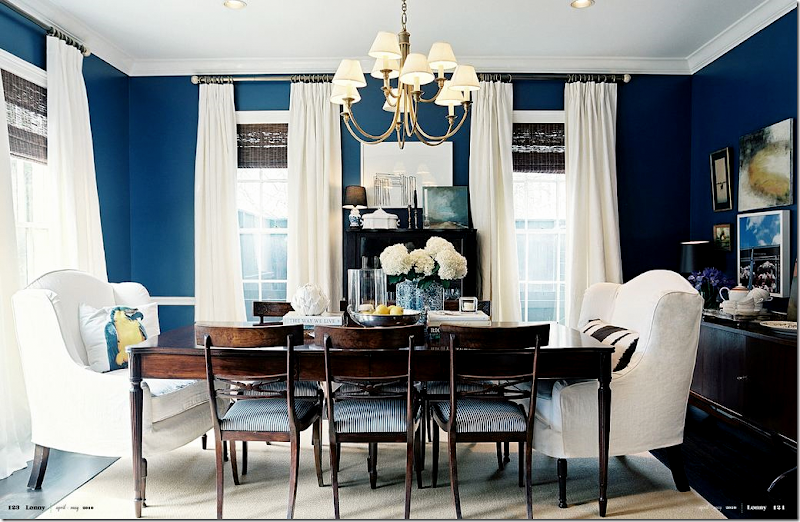I confessed to you several months ago HERE about my obsession with all things Twilight. In case you have been living under a rock, Twilight is the hugely popular series of teen books and movies about vampires and first love. Trust me, I’m not the only middle-aged mother with this vampire obsession. After my official confession, I received tons of emails (well, more than a few) from other readers confessing the same addiction to cute, hunky vampire teenagers, especially those played by actor Robert Pattinson or RPattz, as he is affectionately known. After my big confession, I thought I would never have the opportunity to write about anything Twilight again. I mean, after all, how much does Twilight have to do with interior design? Well, a lot, it appears – just ask Margaret Russell.
Who couldn’t love this face? The smexy vampire star of Twilight, Robert Pattinson, or RPattz. Google Robert Pattinson and you get over 11 million hits. Google RPattz and you get 300,000.
Houses in movies are often built on soundstages. Twilight’s contemporary Cullen house was built on this Canadian soundstage for the third movie, Eclipse. For the fourth and fifth movies, this same house is currently being totally rebuilt on a Baton Rouge soundstage. This house is a copy of one built in Washington by Jeff Kovel who designed it for Nike Executive John Hoke. The first movie was filmed in the actual house. Hoke was thrilled to lend his house for the movie, even though all his furniture and possessions were removed and replaced.
Currently, the fourth and fifth Twilight movies are being simultaneously filmed on locations in Baton Rouge, Louisiana (so close!), Canada, and Brazil. These last two movies deal with Edward and Bella’s marriage and the subsequent birth of their half-breed daughter Reneesme. Don’t ask. The newly wed vampire couple honeymoon on their privately owned island, Isle Esme, off the coast of Brazil. The filming of their long awaited honeymoon took place just a few weeks ago in Rio and also at a beautiful secluded beach house in Brazil. I had planned to write all about this beach house and even spent a weekend researching other beach houses in South America to beef up the story, but ended up shelving the idea entirely, thinking the house wasn’t THAT great. So, imagine my shock when I opened up the new January issue of Architectural Digest with a huge spread dedicated to this same Twilight beach house! BTW, this is Margaret Russell’s debut issue. Do you think she included the Twilight beach house just for my benefit so that I would favorably critique her first issue? Hmmmm. The plot thickens.
The beach house featured in this month’s Architectural Digest is located on a secluded bay in Brazil. The only way to reach this house is by boat or helicopter. The producers of Twilight picked this house expressly for its seclusion – the only way to ensure the paparazzi couldn’t take pictures of the filming.
The Twilight beach house in Brazil is available for rent. Instructions to the totally isolated locale are included. The house is reached by boat or helicopter – only.
The house was designed by Bernardes and Jacobsen, a renowned architectural firm that works mainly in South America. Notice how in this picture the front lawn is green grass.
For the new Twilight movie – the grass was removed and replaced with sand. I think it looks much prettier with the sand!
Despite the secluded area, Paparazzi rented boats and helicopters to take pictures during the filming. Here, men were spotted replacing the grass with sand. In Twilight world – no detail is too trivial.
The front is a long covered veranda that runs the width of the house.
The South American beach house is owned by a hugely wealthy Brazil businessman who hired the architects to custom build his 11,000 sq. ft. dream house. In Architectural Digest, he says that everything he asked for was vetoed by the architects. He wanted the house placed high in the hills but it was built level with the water. Further, the owner says “Every idea I had in my head about what the house would look like and where it would be located, Bernardes said no to. He didn’t do a single thing I requested. But it turned out ten times better than I ever imagined.”
The house is truly inside/outside. The huge windows pivot to completely open up the house to the breezes. It is available for rent and many of the Architectural Digest photographs appear on the rental web site.
The furniture inside is all white slipcovers and seagrass, shells and lanterns.
A long bridge on the second level connects the left and right side of the house. Huge painted panels on the second level provide the main color in the house, where the upholstery is mostly all white cotton.
Looking the other way, there is a large orange panel on this side of the house. According to the architect, the house was built on the same principles that local fishermen use to build their wood huts. Bernardes built the house using huge eucalyptus posts and beams – calling the house a “tree house for adults.”
A view of the second floor bridge that connects the two sides of the house. The peak of the roof is a window which floods the house with light.
The bedrooms are on the left side, behind the wood shutters.
On the same porch pictured above, in front of the bedroom shutters, the paparazzi took pictures of the filming – while the stars played a game of chess during their honeymoon.
Later, paparazzi took more pictures when the filming was moved to the beach.
Here, the chess game is now played on the beach, which leads to a torrid kiss. Who knew chess could be so romantic? The two stars, Kristin Stewart and Rob Pattinson actually do date in real life.
Kristin aka Bella in the beach house, snapped by a paparazzi intruder.
While in Rio, the paparazzi and thousands of fans followed the filming. When the crew moved to the beach house, they expected complete privacy, but that was not meant to be. Most startlingly, a lone paparazzi snuck into the beach house with a camera and caught Kristin walking around in her underwear. There were more photos of her and Rob laughing and getting dressed in wardrobe. These pictures were then shown on Brazilian TV and were a bombshell. The captions read in Portuguese “Actress In Her Panties!!” Disgusting. Increased security was immediately instituted in Baton Rouge where the filming has now moved to and will continue until April of next year.
Such a cute couple! This scene was shot on the streets of Rio during a staged carnival. When these pictures were released, there were thousands of inquires about the availability of Kristin’s dress. Sadly, it was said to be a one-shot vintage. No one enquired about Rob’s clothes, but…….
I got the biggest thrill during the filming of this scene showing the honeymooners leaving by boat for Isle Esme – I discovered that their luggage is the same exact set that I own! I almost died and ran to show Mr. Slippersocks Man who was beyond thrilled. Not. But seriously, what are the chances that my luggage would end up in my favorite movie? It’s an omen. Of what? Maybe I need more pieces of luggage???
But, without a doubt, the biggest thrill of the entire Brazil photo shoot was this picture, taken by paparazzi of course, of poor Rob’s bathing suit falling down. How truly awful!!!!! hehe
To rent the beach house, go to its web site, HERE. To read more about the architects, Bernardes and Jacobsen, which I highly recommend, go HERE. And to read the story about this beach house, get the January issue of Architectural Digest. And no, there is no mention of the Twilight connection to the house!
SO, back to business, how is Margaret Russell’s first Architectural Digest? I think it’s a great issue, a winner. First, there seems to be shift to cleaner covers, but otherwise, the layout appears to be the same, with maybe some font size differences. I’m sure major changes will come later. Margaret, being the class act that she is, wrote a glowing article about Paige Rense’s legacy. Margaret is one gracious lady. How many times does a new editor come on board and nothing is heard of the former one ever again?
Photograph by Derry Moore of the cover story in this month’s Architectural Digest. Greek Isles go Swedish!
Inside there are some gorgeous photographs – they are extra large and plentiful for each article. There’s a Tim Corrigan Parisian flat, there is Sting’s Tuscany spread, which is to die for. There is a beautifully photographed house on the Aegean Sea. Derry Moore took those photos and I hope we continue to see a lot of his work in the future. There is a wood Zen Californian house, which I didn’t care for, but then there is another Californian house decorated by Windsor Smith! Windsor in Architectural Digest!!!! That’s a first. Photos by Erhard Pfeiffer. There is a fabulously cluttered French penthouse in Manhattan, also photographed by Derry Moore. Then, there is the Twilight beach house, of course, all ending with yet another Parisian flat. How many houses is that? Eight! Amazing. I did notice that Margaret has lured writer Mitchell Owens over from Elle Décor. I’m not sure who else she brought with her. But just the fact that she showed Windsor Smith is a huge step – I’m guessing that the doors will be opened for all kinds of young, fresh talent at Architectural Digest – something that has been lacking for years.
My final thoughts: Architectural Digest will have a record year with new subscriptions. It is chic again and that is all due to Margaret Russell’s touch. Congratulations Margaret. The first one is a winner!!!!
And for Houstonians:
For the first time, six houses in Southampton (my favorite Houston neighborhood!) will be open, one day only, all dressed up in their holiday finery. Readers will recognize several of the houses on the tour. One was in Lonny Magazine, April 2010, HERE. Another was shown a few months ago on this blog – designed by Ashley Goforth HERE. One house was designed by favorite Randy Powers. I’ve heard that the house at 1754 Rice is a stunner – absolutely fabulous. You can get tickets at the doors on that day or email cathyblum@greenwoodking.com to reserve them.
The house on the tour at 1902 Sunset has a long and interesting history. It was featured in Lonny Magazine this past April.
And, this house on the tour at 2115 Sunset was designed by Ashley Goforth. Pictures of the house were shown on the blog several months ago.
And finally:
Kathryn Ireland’s living room – she reveals what actor Steve Martin said about this room!
In other news: Interior Designer extraordinaire Kathryn Ireland was a guest on the Skirted Roundtable. Watch for information about when the interview will go online!!! It’s a good one!!






























